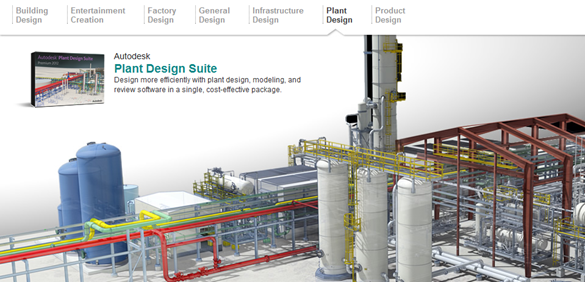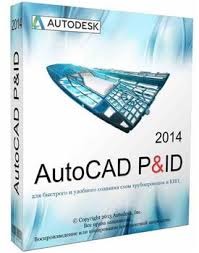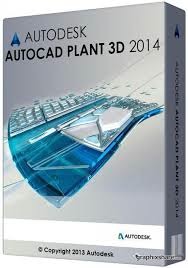

AutoCAD P&ID
Create, modify, and manage piping and instrumentation diagrams faster and more accurately with AutoCAD® P&ID 2014 software. Built on the latest AutoCAD® platform, AutoCAD P&ID is easy to use and familiar to designers and engineers, so design teams can start quickly with minimal training. Common tasks performed every day are streamlined to help boost productivity, while component and line information can be easily accessed by designers as they work. With simple reporting, editing, sharing, validation, and exchange of design information, projects start easier, run better, and finish sooner. AutoCAD P&ID software is included in Autodesk® Plant Design Suite 2014.

AutoCAD Plant 3D
Design, model, and document process plants with AutoCAD® Plant 3D 2014 software. Built on the familiar AutoCAD® platform, AutoCAD Plant 3D brings advanced 3D design to plant designers and engineers. Features like specification-driven design and standard parts catalogs help users place piping, equipment, and support structures more efficiently. Integrated AutoCAD® P&ID 2014 functionality helps users to create and edit piping and instrumentation diagrams and reconcile underlying data with the 3D model. Quickly generate and easily share isometrics, orthographic, and other documents. Help improve productivity, accuracy, and project coordination with AutoCAD Plant 3D. AutoCAD Plant 3D software is included in Autodesk® Plant Design Suite 2014.